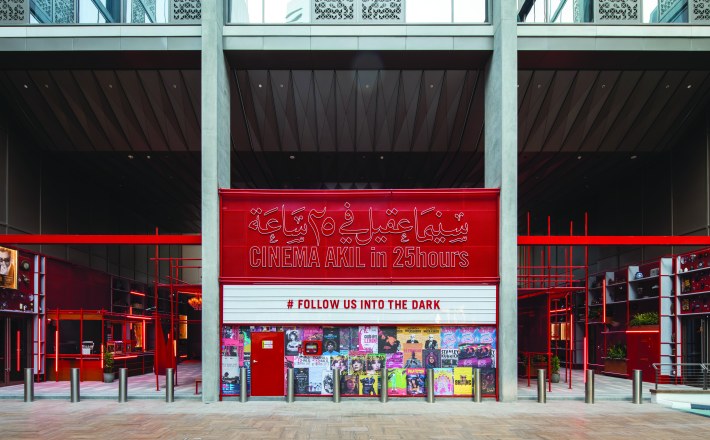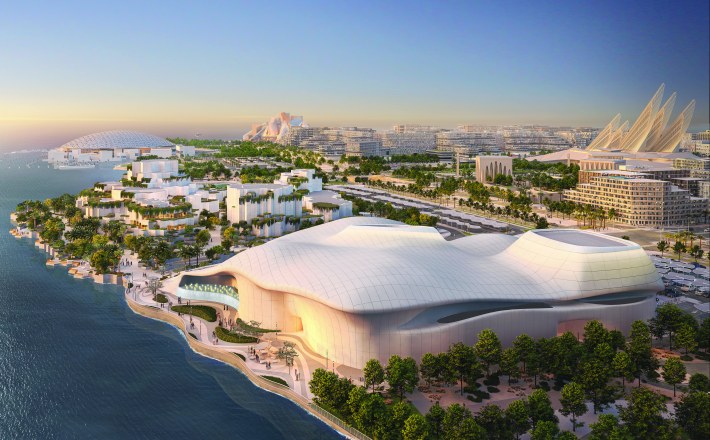Float My Boat
Magnus Maarbjerg and Marshall Blecher are MAST, an innovative architecture partnership specializing in structures on or around the water. From their beautiful studio in an old shipyard in Copenhagen Harbour, Marshall speaks to Jane Anderson about their love of harbour life and why floating structures are the way forward
How did you and Magnus first become interested in water-based architecture?
I come from Australia originally and Magnus is Danish. We studied together at the architecture school in Copenhagen some seven years ago. We both had experience of growing up sailing. Magnus grew up on a big timber German sailing ship from the early 1900s and sailed back and forth across the Atlantic about six times. He’s an old-school sailor who has always lived on and around the harbour in Copenhagen and has always been interested in the ocean.
I’ve had a much more small-scale nautical background, sailing dinghies back in Australia along with surfing, swimming and diving. Water is where I feel most comfortable, and when I moved to Copenhagen I was lucky enough to get a scholarship which I spent on a houseboat rather than on my studies! I lived on it for a year-and-a-half and got a strong appreciation for harbour life. There’s a real sub culture on and around the harbour in Denmark which I think has disappeared in a lot of other places. It used to be in most harbour cities, but Copenhagen has retained some of these small-scale boatyards along with people living on houseboats. I really came to like this.
While we were studying we had conversations about this way of life and we both felt like the harbour was developing quickly, in some good ways and some bad, and we wanted to be involved with that. So we started modest a few years ago as a side project doing some small design projects and that grew organically into MAST.

Up until recently, I've worked doing more high-end residential architecture. Magnus has worked doing production building things on the harbour as well. So we’ve brought those two things together. Our Copenhagen studio is in an old shipyard and gives us a connection to harbour life. We sit above some boat builders so we co-operate with them a lot on projects.
We got a lot of attention for some small projects we did and are growing to do larger structures. Our POV is basically anything on or around the water. We want to bring high quality craftsmanship and a Danish approach to design to waterside architecture all over the world.
What projects are you working on at the moment?
We won an international competition to design a new passenger pier attached to Fulham Football Club in London. They have Craven Cottage, their famous football clubhouse on this beautiful bend of the River Thames. They wanted to connect the football club with the surrounding transport infrastructure on the Thames, and also to create a connection between the river and the club. Our proposal is for a park and a pontoon and a river bus stop that opens up onto the river and provides a public open space. It also brings in a lot of landscaping elements, creating a green skirt in front of the clubhouse.
What do you like about working with the water?
Professionally, working on the water is a really interesting challenge. It’s a totally different context to working on land. It presents unique challenges. None of the structures we’ve built are fixed. They can move around and that’s a totally different story to when you build on land and choose a site. It’s an interesting technical and design challenge.
It’s a growing field and has the potential to transform the way we live in cities. We can feel it. There are a lot of people coming to us with really interesting ideas. It can be a really sustainable way of building, and for example in areas that sustain a lot of flooding, it’s a clever way to build.
When you’re close to the salt water, materials tend to rot, and they can get knocked around by boats, so they have to be really strong. There are certain timbers that perform much better in this environment such as Siberian Larch. It tends not to rot and has a resin that’s resistant to seawater worms.
Can you define the Danish sensibility in your work?
There’s a long history of Danish architecture. Danish design became very well known in the 1950s. It has a simplicity and an honesty with materials and expression of details. It’s not always the case now, but we try and keep things minimal with a reduced palette, making structures that are utilitarian and beautiful. Keeping it simple and obvious whilst expressing that in a beautiful way.
We work with simple materials and try to be very careful about how we use them and connect them together. It’s not about these grand gestures. We try to do things in a nice refined way.

Are houseboats part of your work?
We’ve done both conversions and new-built houseboats. It’s quite common in Denmark to convert old ships into houseboats. There’s one archetype which is very common, which is to convert medium-sized car ferries. Denmark is an archipelagic country with some 400 islands and there used to be lots of these small ferries connecting them. They were about 30m long with space for six or 10 cars, which over time have been retired and replaced with bridges. It’s quite difficult to convert an old ferry from the 1950s and 60s into a house but we’ve done a few and they are really beautiful spaces in the end.
We’ve also created new-build houses on floating pontoons, a Swedish product made up of a big block of Styrofoam with reinforced concrete around it. You can also have a house sitting in a concrete bucket like a hull. They can be around 150-square metres, like a good-sized family house. They are much more similar to a traditional house meeting all of the Danish building regulations, so they are high performing, fully insulated, on-grid houses with waste disposal and power. The problem in Copenhagen is the shortage of mooring space as it’s become very popular to live in houseboats.
Tell me about some of your most recent floating structures
The floating Copenhagen islands that we’ve called many things, most recently the ‘parkipelago’, is an ongoing project. We made a prototype structure a few years ago which was floating around the harbour for a few years. That was to test the idea and to see if the local community liked it. Now we’ve finally got the support of the municipality and the harbour authority and we’ve raised enough money to take it to the next stage. We’re due to launch three more islands this summer. The first one will be a bit different from the first one with more wild vegetation. They will be open public spaces for anyone to use including kayakers and boaters. Basically open spaces for people to go and enjoy how they choose with no balustrades or fences.

Our swimming zone structure is parked a kilometre up the harbour from our studio and is a moveable open-air bath. The water in Copenhagen Harbour is extremely clean. You can swim anywhere you want unless it has just rained—then you shouldn’t swim in certain areas. However, there’s a safety issue with passing boats, so the idea behind the moveable open-air bath was to create a safe, protected swimming zone which, for example, you could park next to one of the many saunas dotted around the harbour, relaxing around it on the integrated bench or jumping in the water to cool down.
That was a really popular idea and now we’re also working on a series of floating saunas which would be paired with the swimming servers. You could have a sauna and then jump in one of these little protected swimming zones and then go back to work! It’s cool that the local government is paying for this initiative that cares about wellbeing.
What is your vision for Copenhagen Harbour?
One of the big ideas we have at MAST recognizes that the harbour in Copenhagen is the biggest public space in the city. Here and in lots of other cities, the harbour has lost its original function as the centre of commerce, industry and transportation. Slowly over the last 100 years those functions have disappeared. Not many ferries to Norway leave from the centre anymore, they leave from a small harbour on the outskirts of the city. Likewise, cargo terminals and industry have moved out. So we have this big piece of water that’s not really used. It’s open for being reimagined into a thriving public space once more. We think it’s boring when you just have private apartments running along the harbourside. It’s more interesting if you can bring people out onto the water and let them use this resource. Making it a fun and interesting place for people to enjoy—we aim to bring back some of the whimsy that used to be here.
What is your involvement with Paper Island?
Paper Island (Papirøen in Danish) is right in the middle of Copenhagen. It’s one of those last industrial areas used for paper storage, which is being gentrified. It’s under redevelopment and 25hours Hotel will open a hotel there in 2024. The hotel plays with the Danish habit of spending summers in holiday houses out in the countryside.
It’s quite a large area of mixed commercial and residential development. And 25hours Hotels has the right to use the narrow canal alongside their hotel. We are working with them to create a semi-public space. It could be a sauna, it could be a floating restaurant, or a combination to create a really interesting space for guests and the public to use.




